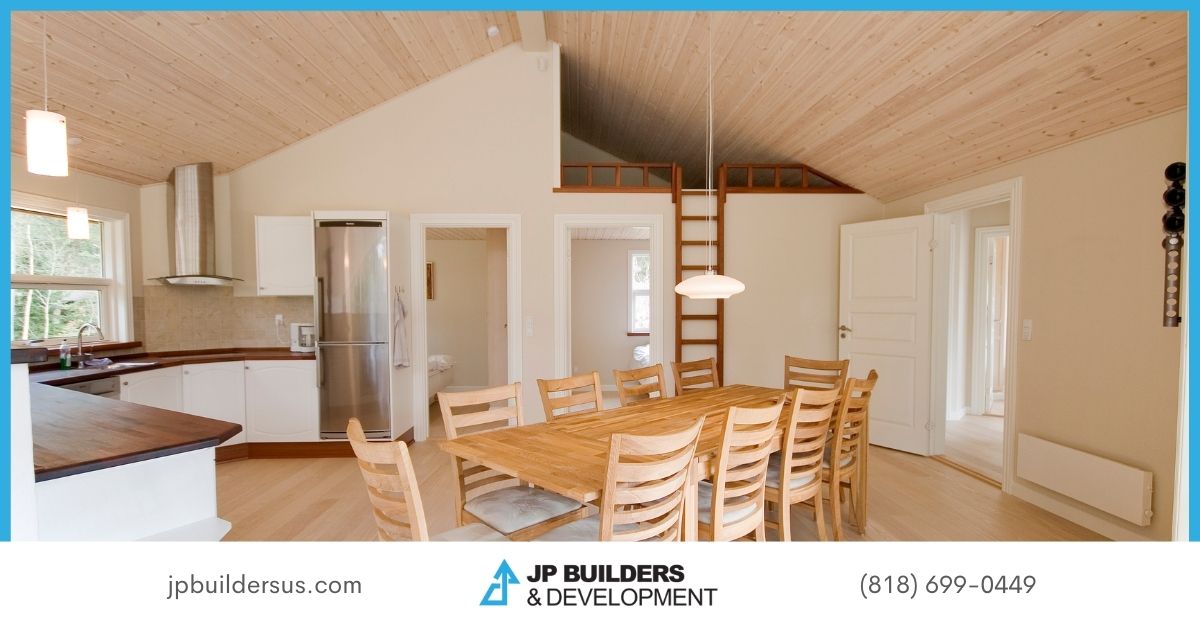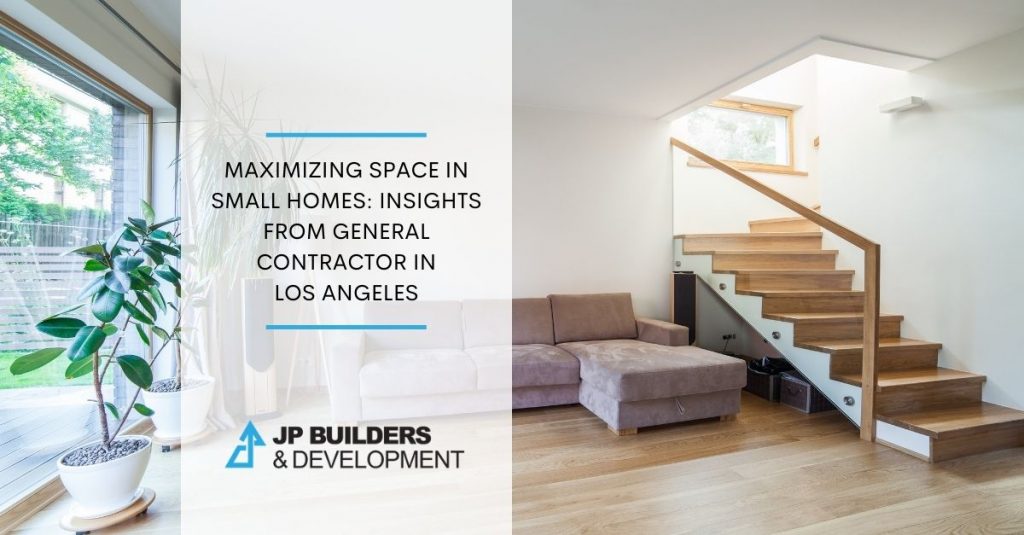In a sprawling metropolis like Los Angeles, where space often comes at a premium, the challenge of making the most out of limited square footage is a common one for homeowners. At JP Builders & Development, a leading general contractor in Los Angeles, we believe that small homes can be big in style and functionality. In this article, we’ll share our insights and expert strategies on how to maximize space in small homes, creating a comfortable and stylish living environment.
Smart Layout Planning
The first step in making the most of a compact living space is strategic layout planning. Our general contractor Los Angeles team begins by assessing the available space and identifying areas where efficiency can be improved. Open floor plans and multi-functional furniture are just a couple of ways we enhance the layout of small homes. By carefully considering the flow of the space, we create a sense of openness and roominess.
Custom Storage Solutions
One of the key challenges in small homes is storage. To address this, our Los Angeles general contractor team often designs and installs custom storage solutions that make the most of every nook and cranny. From built-in shelves to under-stair storage, we ensure that every inch of space is utilized efficiently. Custom cabinetry and closets are tailored to the specific needs of the homeowner, adding both style and functionality.
Let There Be Light
Natural light can significantly impact the perception of space in a small home. Our general contractor Los Angeles experts recommend maximizing natural light by strategically placing windows and using light-colored paint on walls and ceilings. The brighter and airier the space, the larger it will feel. Additionally, the use of mirrors strategically placed can reflect light and create the illusion of more space.
Multi-Purpose Furniture
Investing in multi-purpose furniture is a game-changer in small homes. Our Los Angeles general contractor team often suggests pieces like fold-down tables, sofa beds, and wall-mounted desks that can serve multiple functions. These space-saving solutions provide versatility without sacrificing style or comfort.
Vertical Utilization
Small homes often lack floor space, but they usually have ample vertical space. Our general contractor in Los Angeles takes advantage of vertical utilization by installing floor-to-ceiling shelving, hanging plants, and even suspended storage units. This approach not only maximizes space but also adds a touch of uniqueness to the home’s design.
Tailored Design Solutions
At JP Builders & Development, our general contractor Los Angeles team believes in tailoring our design solutions to meet the individual needs and preferences of each homeowner. Small spaces can be just as unique and stylish as larger ones, and we work closely with clients to ensure their personality shines through in the design. From color palettes to furnishings, every detail is carefully curated.
Outdoor Living Extensions
Expanding your living space to the outdoors is a wonderful way to make a small home feel more spacious. Our experts can create inviting outdoor living areas, such as patios or rooftop gardens, that seamlessly blend with the interior. These extensions provide additional room for relaxation and entertainment.

Transforming Small Spaces into Stylish Retreats
As your trusted general contractor in Los Angeles, JP Builders & Development has a wealth of experience in transforming small homes into stylish and functional living spaces. Our dedication to innovative design, smart layout planning, and customized solutions ensures that even the most limited spaces can become welcoming retreats. If you’re looking to maximize space in your small home, contact us today for a consultation. Together, we can unlock the full potential of your living space in the City of Angels.

